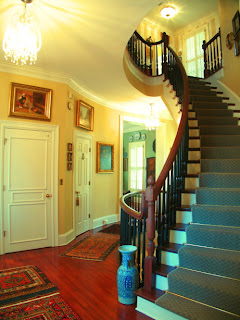|
This is one of two Charleston
style homes that Greg Mix designed in the Sweet Bottom Plantation subdivision north of Atlanta in Duluth,
Georgia.
(See Sweet Bottom Website: http://gregmix.com/Batt%2013%20Sweetbottom%20Plantation.htm
The inspiration for this new home was from an old Charleston single style home at No. 9 on The
Battery, right on Charleston
Bay. The Robert William Roper House was built about 1838 in Charleston, South Carolina by a prominent cotton planter. The
house is an outstanding example of early 19th Century Greek Revival
architecture, built on a monumental scale. It is
said that Mr. Roper intended his showcase home to be the first residence seen
by visitors approaching Charleston from the sea. The house was placed on the National Register of Historic
Places in 1973.
In this case the plan has been flipped and laid out inside to suit the modern lifestyle. As you can see in the photos it contains a double spiral stairway. The three car garage is on the ground floor as well as the front entry, study, guest room and a pool bath which exist directly onto the pool area in the back yard. The main living areas are on the next level up or the first floor. This level includes the family room, living room, dining room, breakfast room and kitchen. The third level or second floor contains the master suite and two additional bedrooms.
The current owners have furnished the house beautifully and
built private Charleston
style gardens to the side and rear.
 |
| Front Entry based on original house in Charleston, S.C. |
 |
| The Gazebo in the square on The Battery in front of the home. |
 |
| The Dining Room |
 |
| The Kitchen |
 |
| The Great Room |
 |
| The view from the garden |
 |
| The Family Room |
 |
| The Double Spiral Stair |
 |
| The view from The Garden Courtyard |
 |
| The view from The Garden Courtyard |
 |
| The back door to the Pool Bath |
 |
| This walkway provides access from the Front Entry around to the Garden Courtyard. |
 |
| The Front Elevation |
 |
| The Stair at the Ground Floor |
 |
| The Owners Cane collection |
 |
| The Guest Room |
 |
| The Pool/Guest Bath. The door to the left leads out to the pool in the backyard. |
 |
| The Back Hall with the Owners Hat Collection. |
 |
| The Front Hall with the 1790's Grandfather Clock. |
 |
| First Floor Level (Mid Level) Stair Landing |
 |
| First Floor Level (Mid Level) Stair Landing |
 |
| First Floor Level (Mid Level) Stair Landing |
 |
| First Floor Level (Mid Level) Stair Landing Detail. |
 |
| First Floor Level (Mid Level) Bedroom. |
 |
| Master Bedroom on Second Floor (upper most level) |
 |
| Master Bedroom on Second Floor (upper most level) |
 |
| Master Bath |
 |
| Art work and antique chest in Front Foyer. |
 |
| The Dining Room |
 |
| The Dining Room |
 |
| The Breakfast Room |
 |
| The Breakfast Room |
 |
| The Kitchen |
 |
| The Kitchen |
 |
| The Kitchen |
 |
| The Great Room Fireplace |
 |
| The Front Living Room |
 |
| The Front Living Room |
 |
| The Stairway |






No comments:
Post a Comment