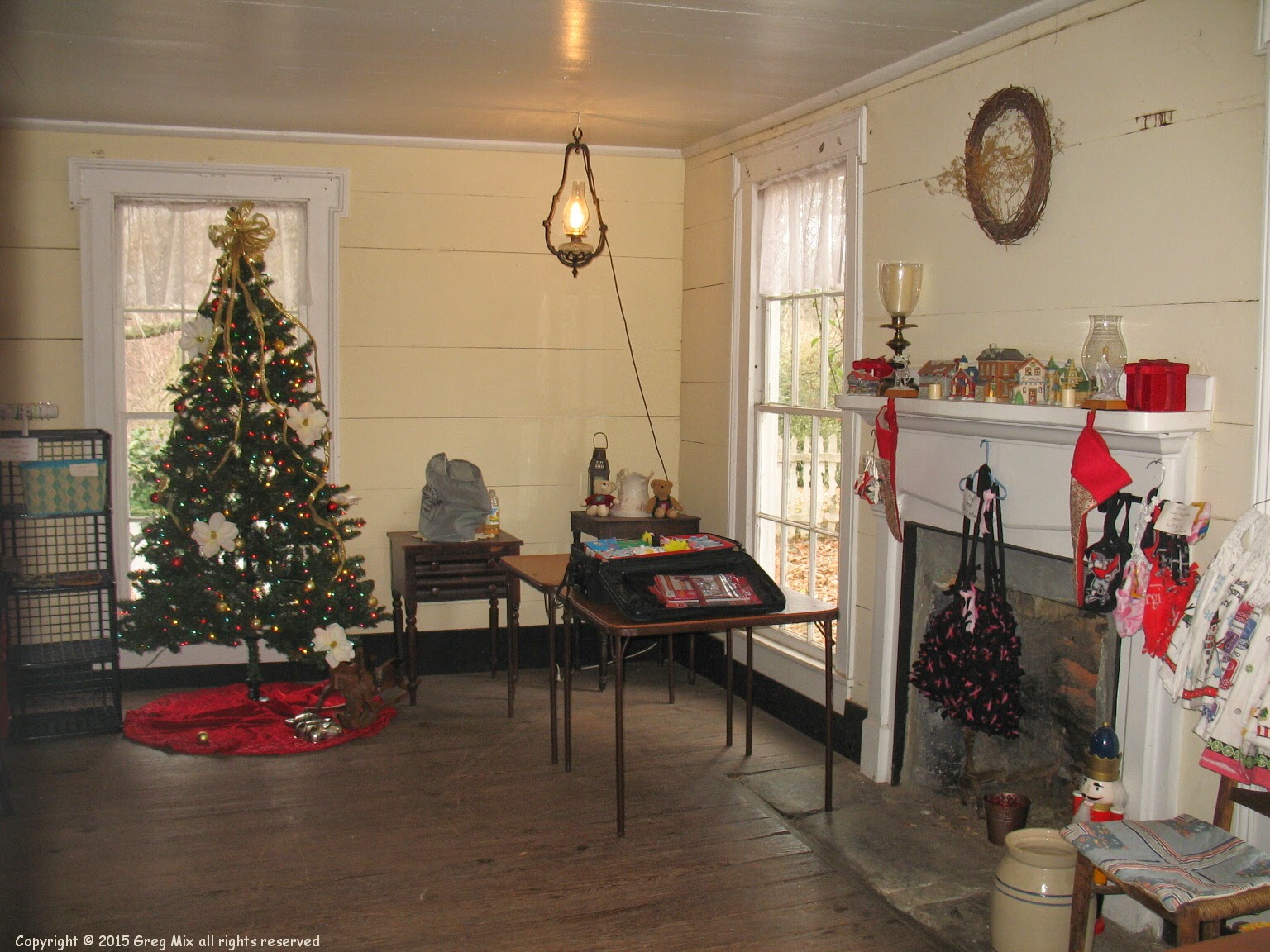The Wynne-Russell home is located on Wynne-Russell Road, directly off U.S. Highway 29 (Lawrenceville Highway), near the intersection of Indian Trail-Lilburn Road in Lilburn, Georgia.
Thomas Wynne served in the War of 1812 and his father and his wife's father and grandfather served in the Revolutionary War.
The Thomas Wynne House, now known as the Wynne-Russell House, was built in the 1820s and is reported to be the oldest home in Lilburn, Georgia. It was a large plantation in the area for the day, between 400 and 600 acres. Bordered on its southern side by Jackson Creek, to the south, the land was still owned by the Native Americans, probably Creek Indians, when the home was built. The creek was ironically, named after General Andrew Jackson, who moved the Indians off of their land during the Trail of Tears.
Architecturally, the Wynne-Russell House is a good example of the “Georgia Plantation Simple” homes of the time. Remember, almost every component of this home was made by hand. It’s not entirely certain how the heart pine planks that line the floors, walls, and ceiling of the house were cut. Many planks are over sixteen inches wide! They must have come from the local southern forest and likely from old growth heart pine trees. Were they sawn-and-planed, then smoothed by hand or was there a water driven sawmill nearby?
The kitchen for fire safety reasons would have been in a small building off by itself. The current white painted kitchen area inside the house was a later change. In 1884 they added the L-shaped kitchen to the rear of the old kitchen and a newer front porch.
The house has three original fireplaces built with handmade bricks from Georgia red clay. The roofing is of handmade cedar shakes. These fieldstone and red clay brick chimneys were built by slaves, as was much of the work. The random width heart pine planks and blown glass window panes are typical of other farm houses of the area.
If you love history, check the photos here, and please visit this unique location soon!
 |
| Original Un-Finished Heart Pine! Notice the width of the planks. |
 |
| Note the 2" thick Heart Pine Wall! |

































http://lat34north.com/historicmarkers/MarkerDetail.cfm?KeyID=041-HT-U17&MarkerTitle=Nisbet%20Plantation Not much left in Dade County, where I raised my kids - but worth a visit. Stay at a Cloudland canyon lodge ...
ReplyDeleteAWESOME HOUSE !!!!!!!! MY FAMILY CAME FROM ENGLAND THOMAS WYNNE AND ROBERT WYNNE !!!!!!!! MY 6&7 GREAT GRANDPARENT'S !!!!!!!! SIR LORD MAYER ROBERT WYNNE MY 10TH GREAT GRANDPA !!!!!!!! GOE'S BACK ROYALTY AND PRINCES POCAHONTAS FAMILY CONNECT'S IN TO THAT WHY THE FAMILY COULD MARRIED IN CAUSE SHE A PRINCESS AND OUR FAMILY ROYALITY AND ALSO GREAT GRANDPA MARRIED SLOMAN BUT HER LAST NAME POLYESS PRINCESS POCAHONTAS FAMILY NAME BUT THAT POCAHOTIS FAMILY ENTERED IN A DIFFERENT WAY ALSO.FROM.ROLFE !!!!!!!! MY GRANDPA ROBERT GLENN WINN MARRIED MINNIE LEE ELLENBURG !!!!!!!! SINCERELY BARBARA
ReplyDelete