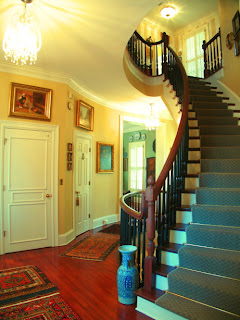The Thompson house at Sweet Bottom Plantation is more typical of the Charleston “Single” style
home. These homes have a design that is
well suited to the hot, humid local climate. The
one-room-wide houses offered welcome cross-ventilation in the days before
air-conditioning. They are only
one-room-wide and the narrow end of the house faces the street. Two and Three-story
porches, called "piazzas" in Charleston,
stretch down the long side of each home.
They were designed this way to catch the ocean breeze and to fit deep
narrow in-town lots that were laid out when the British first laid out the
town.
 |
Front Elevation
The street face of this Charleston Single style home
|
The Front Street
Entry
This entry is typical of the "Single" style house
as it enters onto the porch instead of the house proper.
 |
The Verandas
The three porches or verandas open out onto the piazza
garden. Centered on the garden one finds
the front doorway into the foyer.
|
 |
| The Entry from The Courtyard Garden |
 |
The Living Room
|
 |
The Dining Room
|
 |
Living Room Fireplace
The first view of the Living Room.
|
 |
| The Front Entry |
 |
The portable antique bar.
These portable antique bars were used in the old days for
the owner of the home to transport and lock up fine liquors.
|
 |
A Private Bar
A private bar, off of a back hallway, behind the Dining Room
was included in the plan.
|
 |
The Family Room
The Family Room is located on the back of the house and
looks out through its screen porch to the back yard and the Chattahoochee River.
|
 |
The Kitchen
The Kitchen and Breakfast Room, which are open the Family
Room, also look out onto the back yard and river.
|
 |
| The Upstairs Sleeping Porch |
 |
| The Master Bedroom |
 |
The Bonus/Media Room
The space over the three car garage at the back of the
property accommodates the Bonus/Media Room.
|
 |
| The Downstairs Screen Porch leading out to the river. |
 |
| The Front Porch with its colnnade |
Three classical orders of columns
were used on the porches. It has Doric
columns on the ground level, Ionic on the second level and Corinthian capitals
on the third.
















































