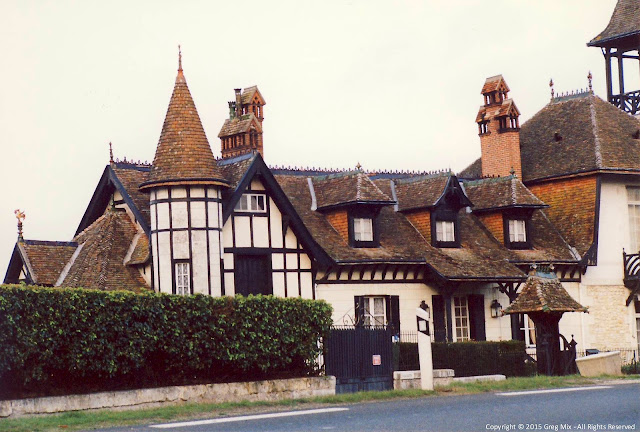We use a CAD program called VectorWorks that allows us to work completely in 3-D. Not only does this enable us to produce renderings like the ones show below, but it also let’s our clients and contractors and better concept of our designs and details.
Scroll down to see some examples.

































